Loading...
Loading...
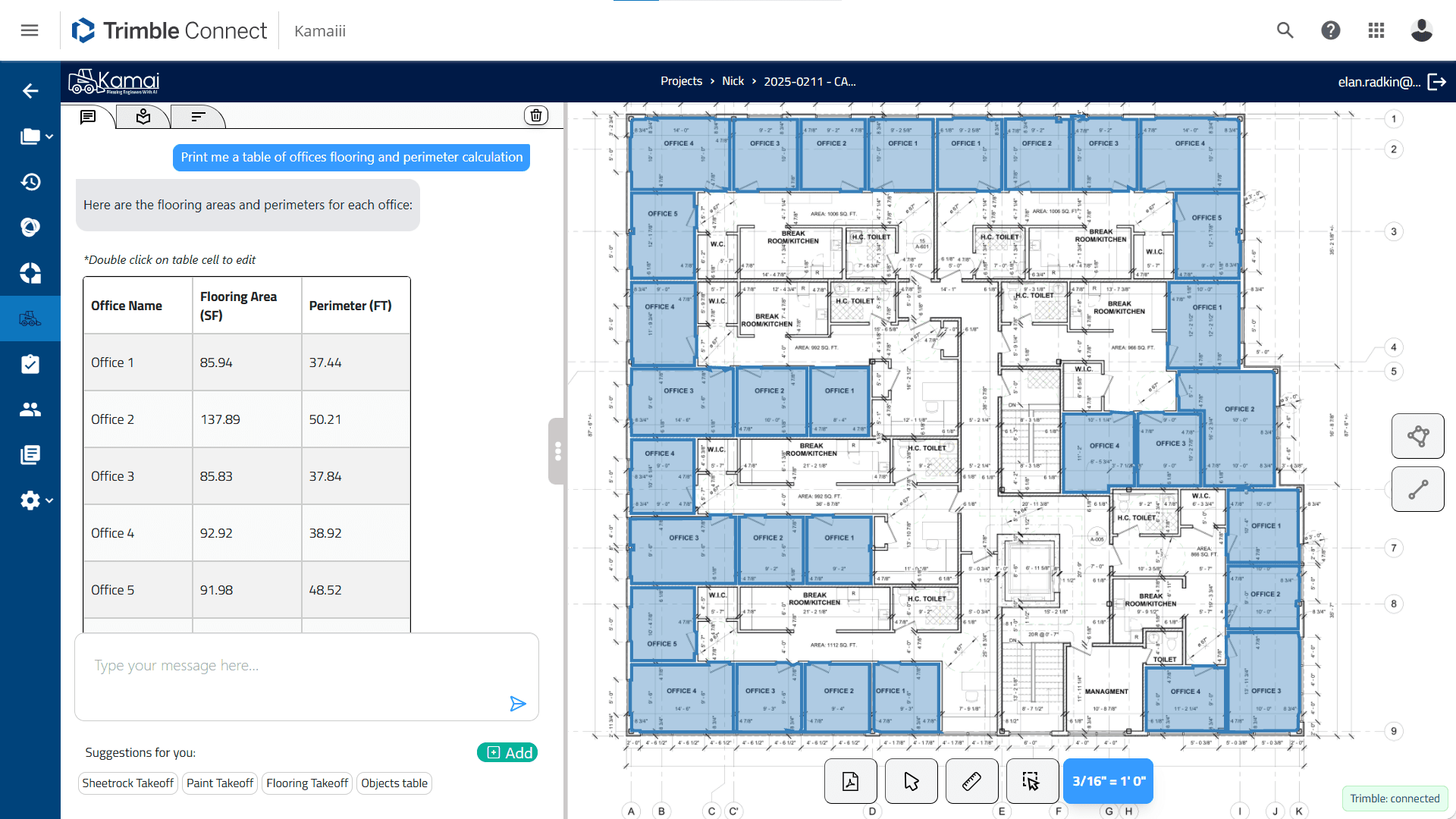
Upload your blueprints and let Kamai handle the heavy lifting. Kamai instantly detects areas, volumes, and materials with pinpoint accuracy. No manual measuring or second guessing.

PerachAR transforms the way infrastructure projects are visualized and managed by combining real-world positioning with immersive AR visualization — enabling engineers to see underground and surface utilities exactly where they exist.

Exodigo is an AI-powered engineering services firm addressing one of the biggest challenges in construction today: the lack of complete and reliable subsurface data. The required investment in infrastructure worldwide stands at $96 trillion, but incomplete data leads to months of delays and billions of annual losses due to unexpected utility conflicts. Exodigo empowers infrastructure owners, engineers, and contractors to make confident, data-driven decisions faster, keeping capital projects on time and budget.
Hektar AI automates and structures a phase that is usually slow, manual, and guess-driven. Early feasibility and massing studies are often built from scratch, taking hours or days before options can be compared. Hektar AI generates multiple buildable volume options up front from the same site and rules. Structured alternatives and key metrics are available immediately, enabling data-driven decisions instead of gut feeling. In short: Hektar removes repetitive modeling and vague early decisions, turning feasibility into a fast, decision-ready process.

Ladder’s Co-Estimator automates Bid Ops, turning every project into a growing library of cost and scope insight - fueling growth with certainty in bid numbers, now directly inside Excel.

ShapeDO is the premier End-to-End Design Change Management platform, engineered to protect contractor margins from the chaos of constant design evolution. While traditional tools rely on slow manual checks and static PDF overlays, ShapeDO utilises advanced computer vision to automatically align and compare every drawing revision in seconds—regardless of file format or scale. Around the drawing comparison engine, ShapeDo seamlessly integrates with all tier 1 document management systems and provides managed processes for design review, change events, RFI's, submital and package management. transforms change detection from an administrative burden into a strategic commercial advantage.
BAMROC is an AI-powered, patent-protected Copilot that automatically resolves MEP vs MEP and MEP vs Structure clashes in BIM models. BAMROC creates a clash-free environment, elevating BIM coordination to a new standard of efficiency and accuracy. BAMROC is 11 times faster than current manual methods of clash resolution and provides up to 500% ROI.

High-End FEA Specialist: Blast Design, Protective Structures & Impact Analysis (LS-DYNA, ANSYS, Hypermesh)
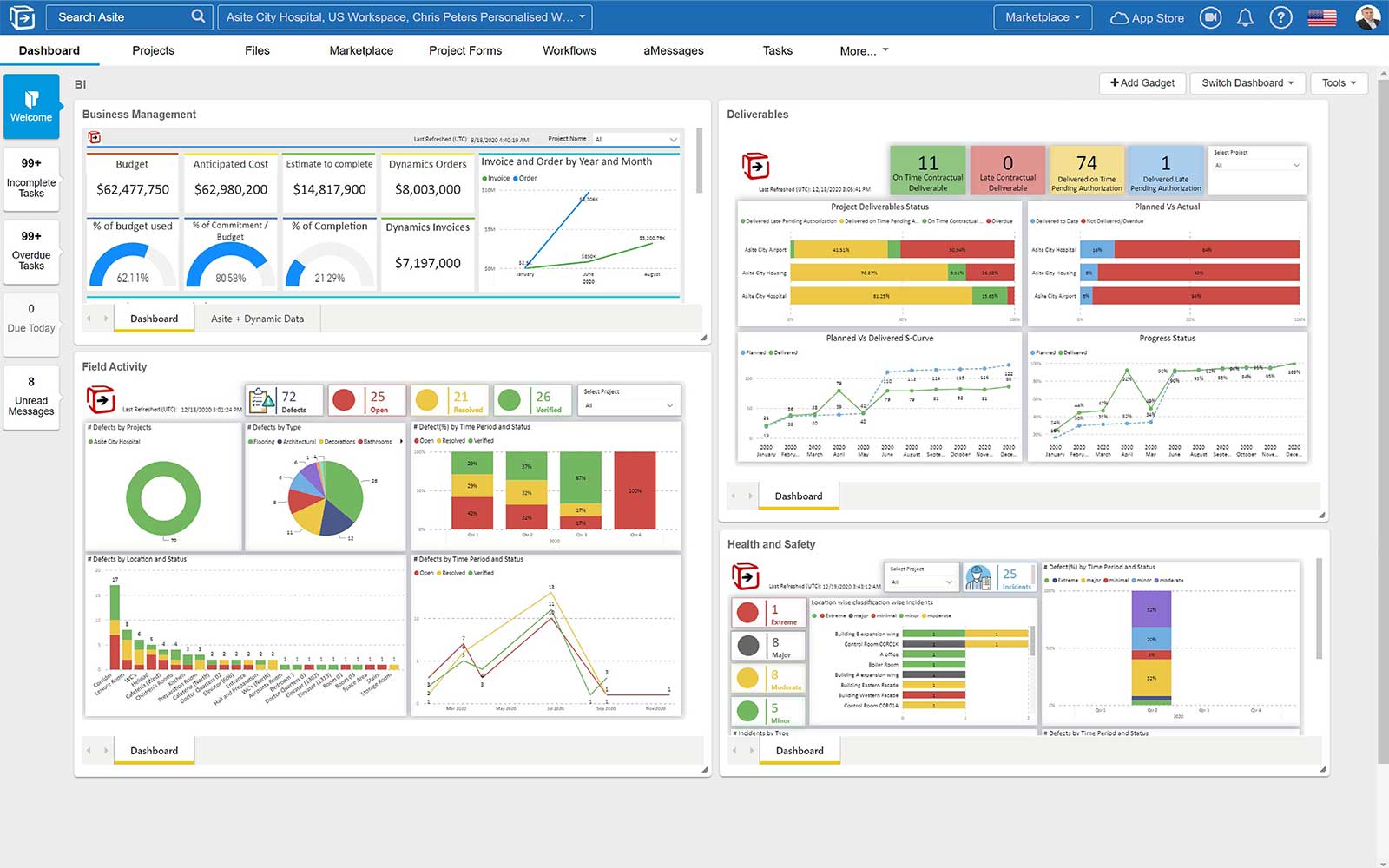
Email management tool for construction projects that syncs inbox communications with Asite's cloud-based Common Data Environment, enabling secure storage, automated filing, and centralized access to project correspondence.
Project management software for architecture and engineering firms that consolidates budgeting, time tracking, invoicing, and financial reporting into one platform to reduce administrative work and improve project profitability.

Evolutionary design engine for architects and designers that runs multi-objective optimization simulations in Grasshopper 3D, with advanced analytics and selection tools to optimize complex design problems.
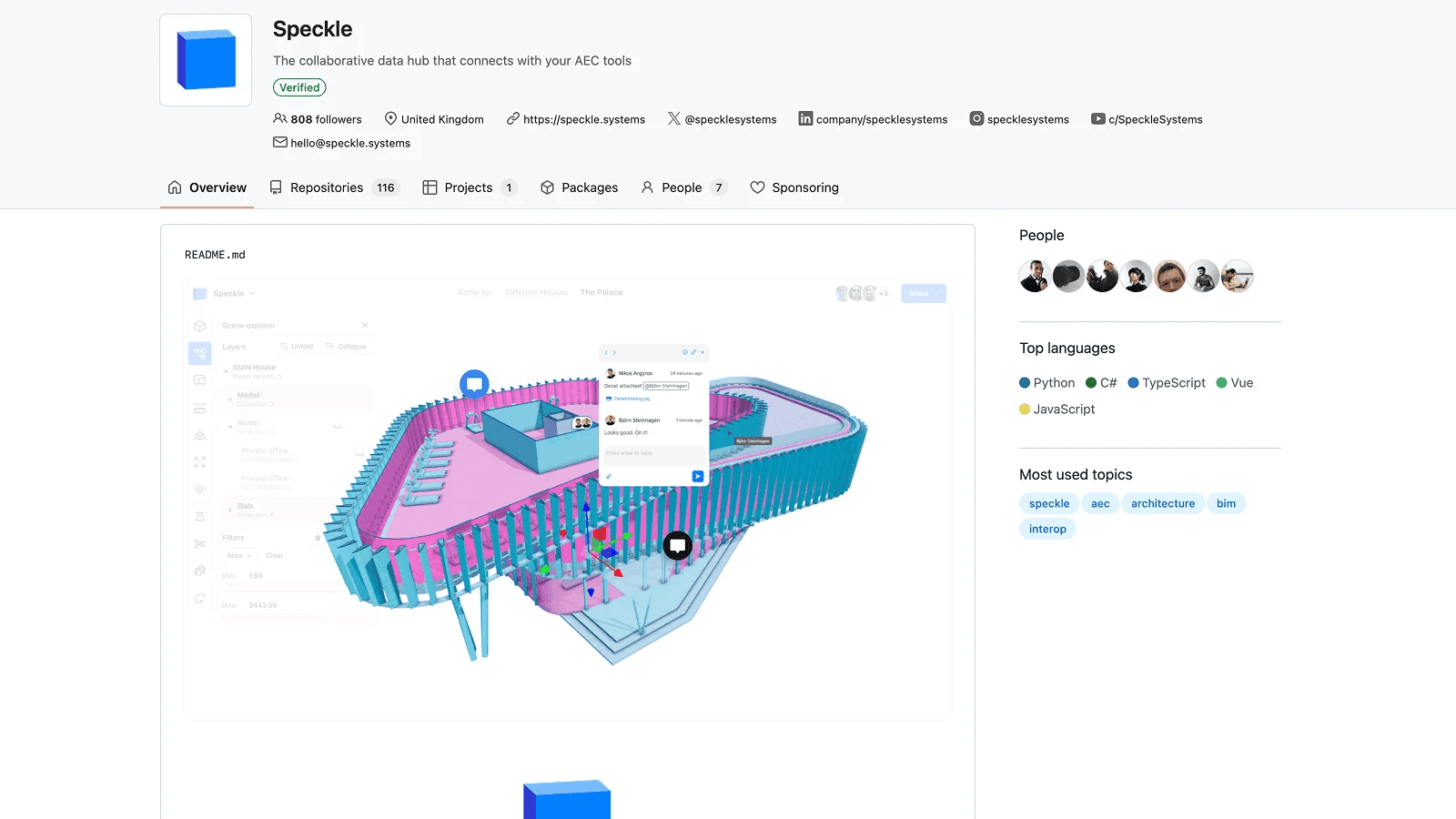
Data collaboration platform for AEC professionals that enables real-time sharing, versioning, and interoperability of 3D models and design data across different software applications throughout the building lifecycle.
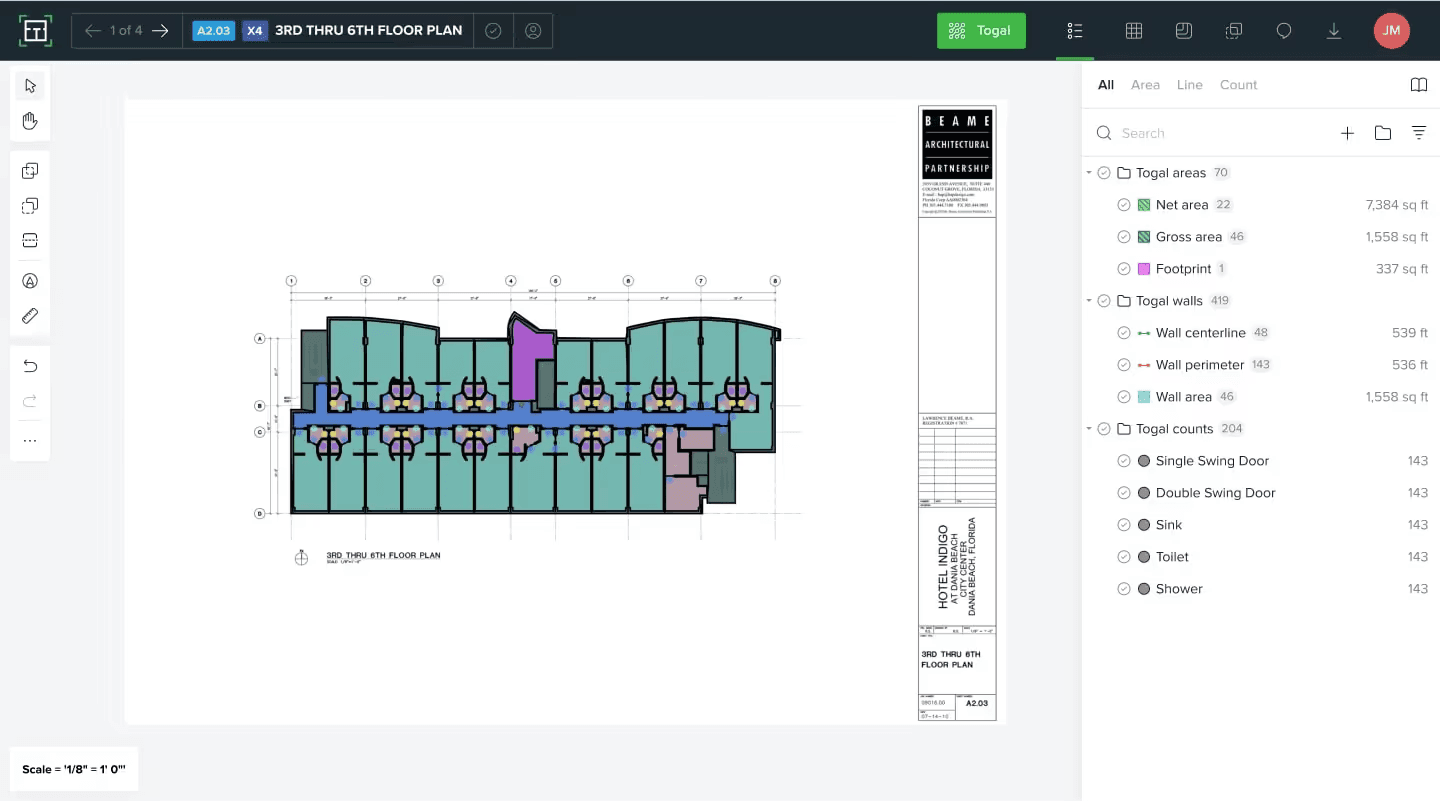
Cloud-based takeoff software for painting contractors that uses AI to automatically measure walls, ceilings, and trim from drawings, reducing estimate time from weeks to hours with hyper-accurate measurements.

Life cycle assessment (LCA) and environmental product declaration (EPD) software for architects, engineers, contractors, and manufacturers that automates carbon footprint analysis and sustainability compliance across building and product design phases.
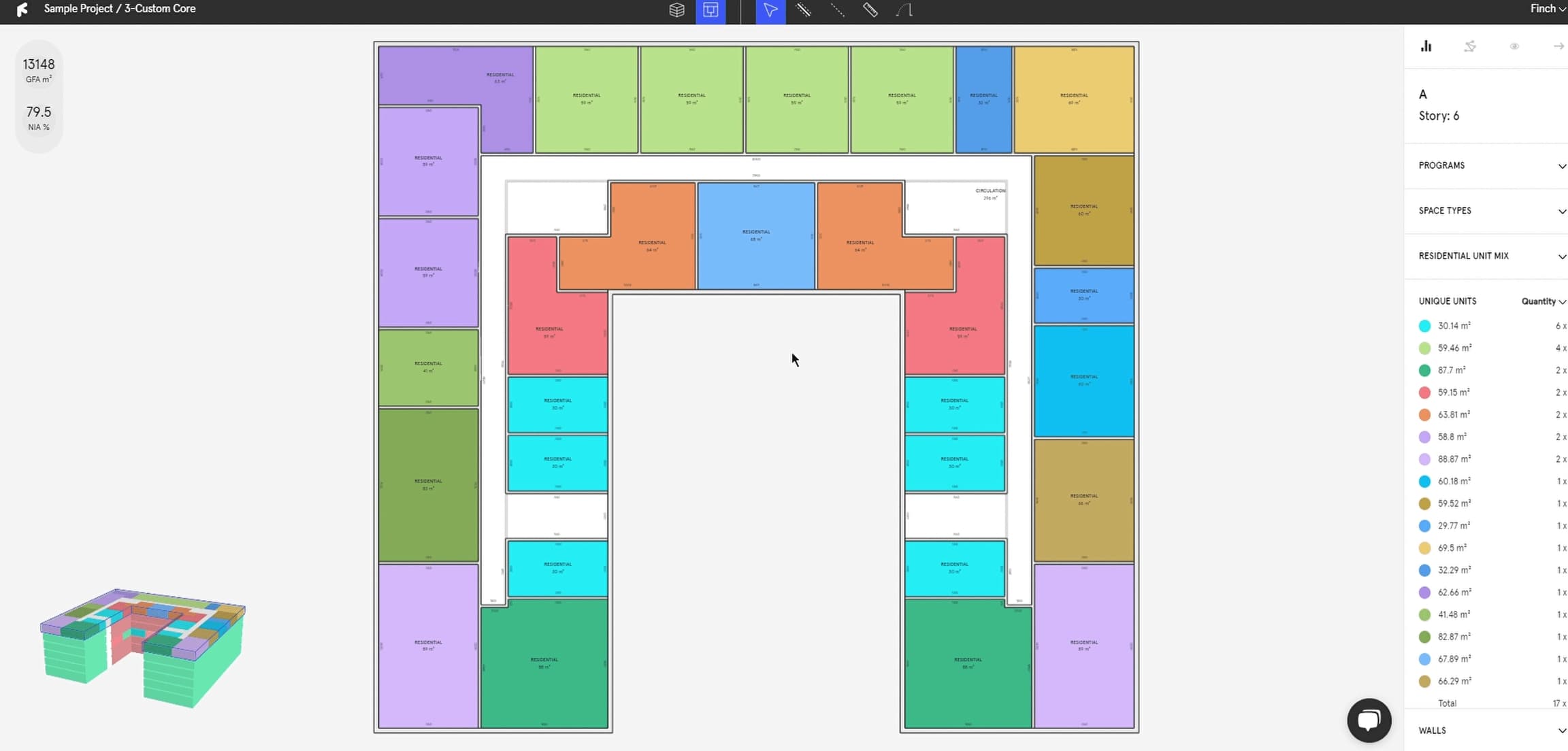
Generative design software for architects that automatically creates floor plans, unit mix layouts, and circulation for multifamily residential projects, delivering complete BIM models in seconds.
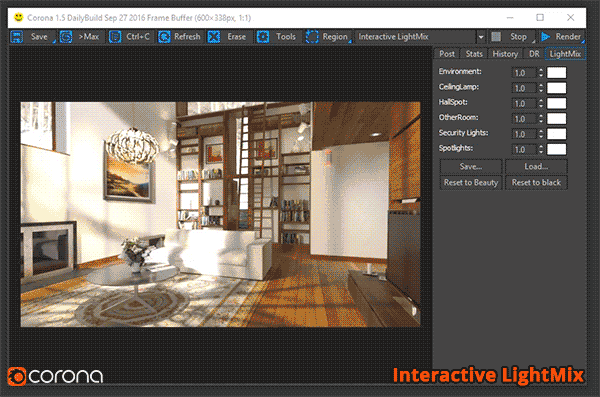
3D rendering software for architects and designers that produces photorealistic visualizations for architectural projects, product design, and visual effects with physically-based lighting and materials.
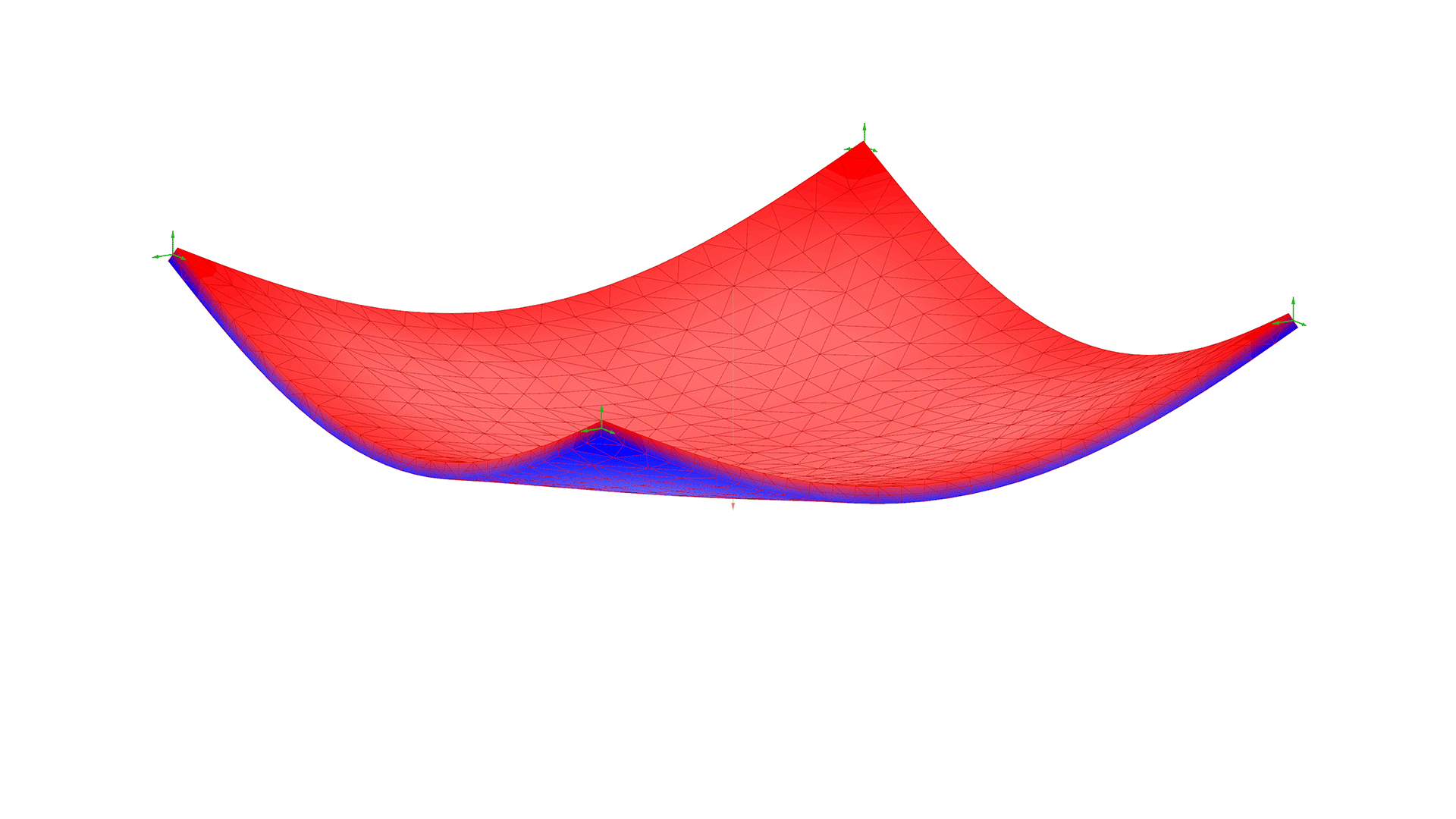
Parametric Finite Element Analysis software for architects and engineers that enables rapid structural analysis and optimization within Grasshopper and Rhino3D during early design phases.
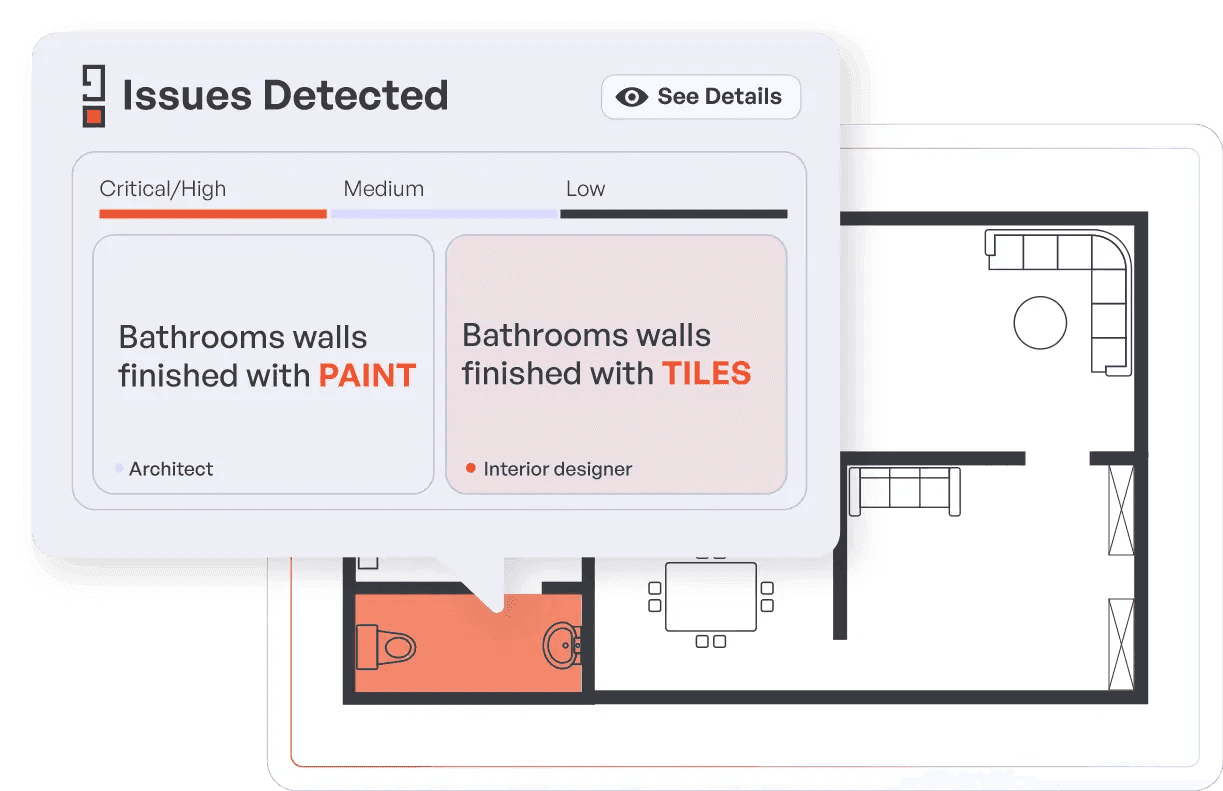
AI-powered preconstruction software for contractors that analyzes construction drawings using computer vision to identify design errors, scope gaps, and missing information, enabling risk mitigation and more accurate bidding.
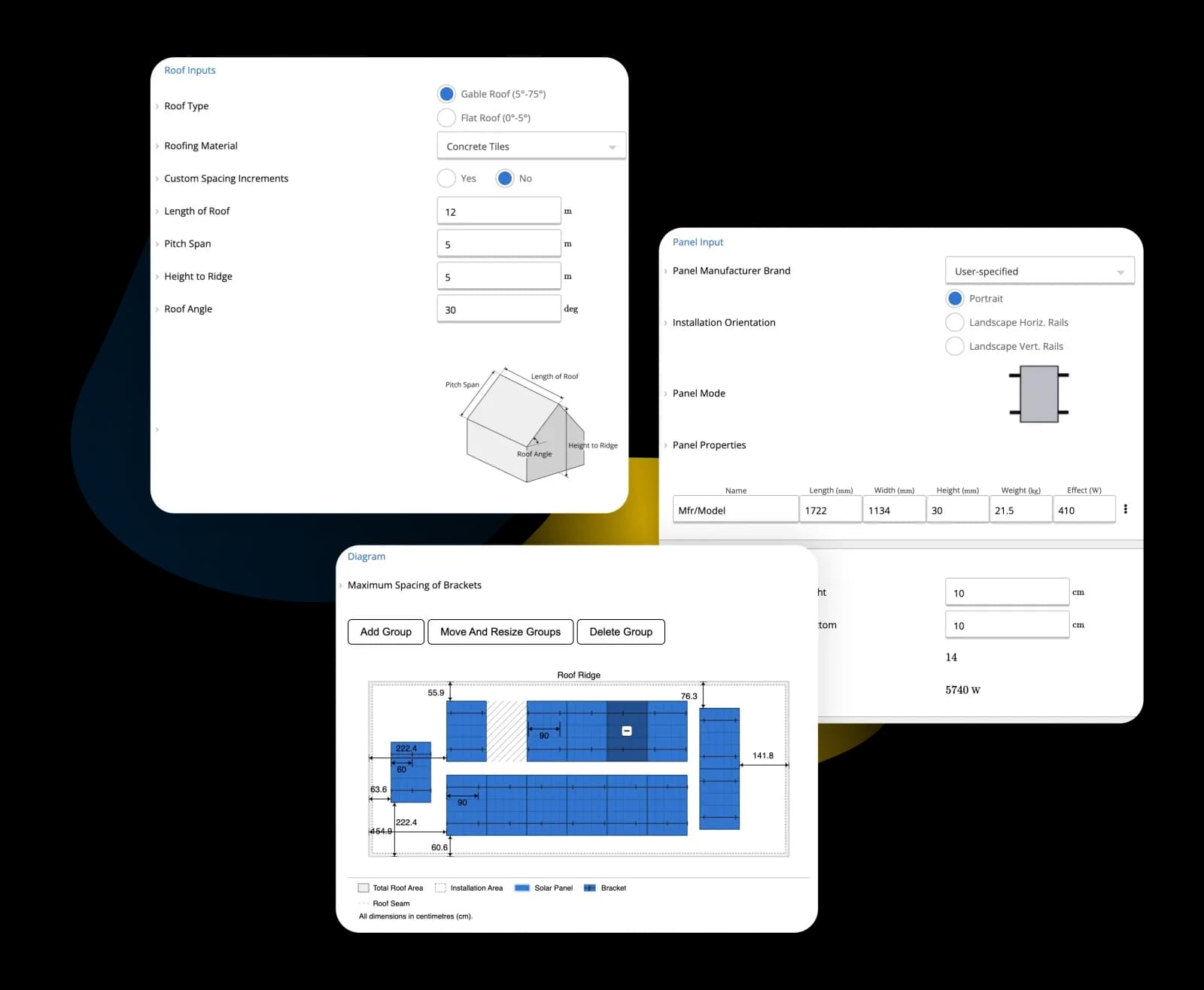
Structural calculation software for engineers that integrates with design tools like Revit, project management platforms like Procore, and collaboration tools to connect engineering workflows with construction project data.
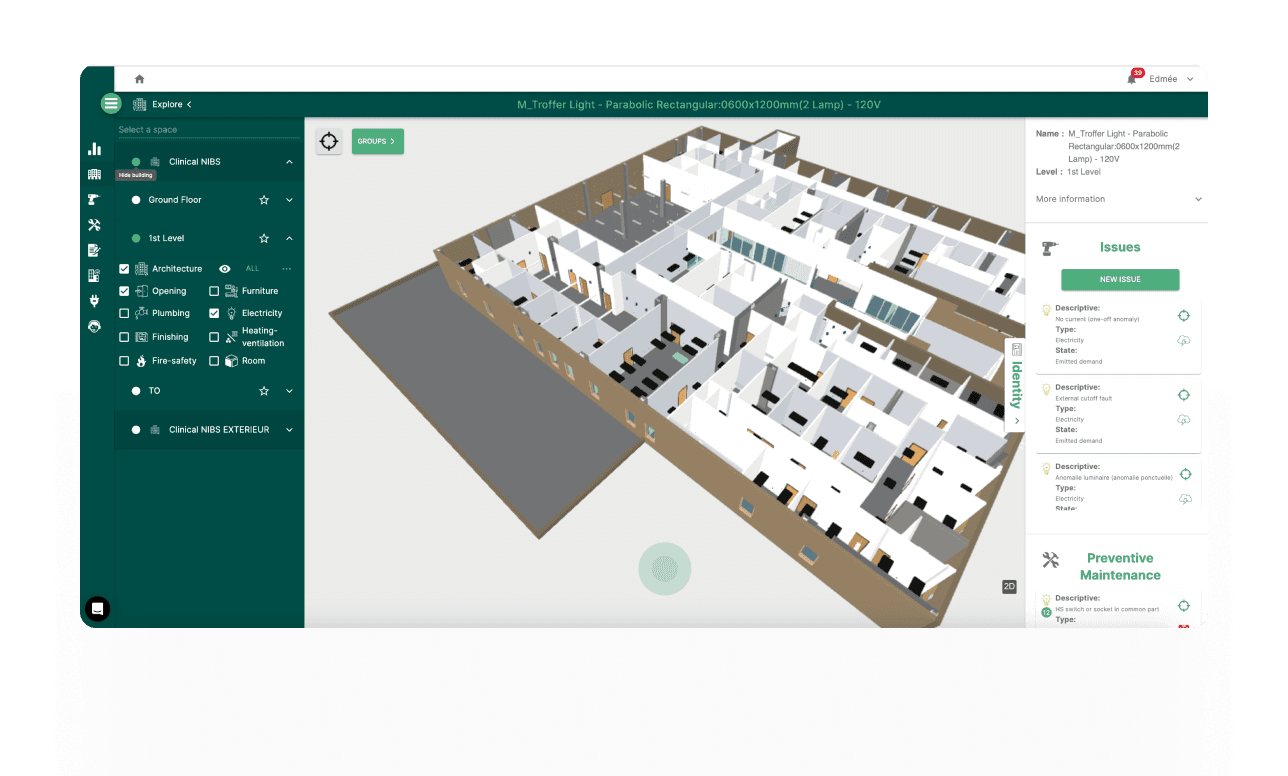
BIM collaboration platform for construction projects that centralizes data management, coordinates teams across tools, and enables design coordination, model checking, and clash detection through an open Common Data Environment.
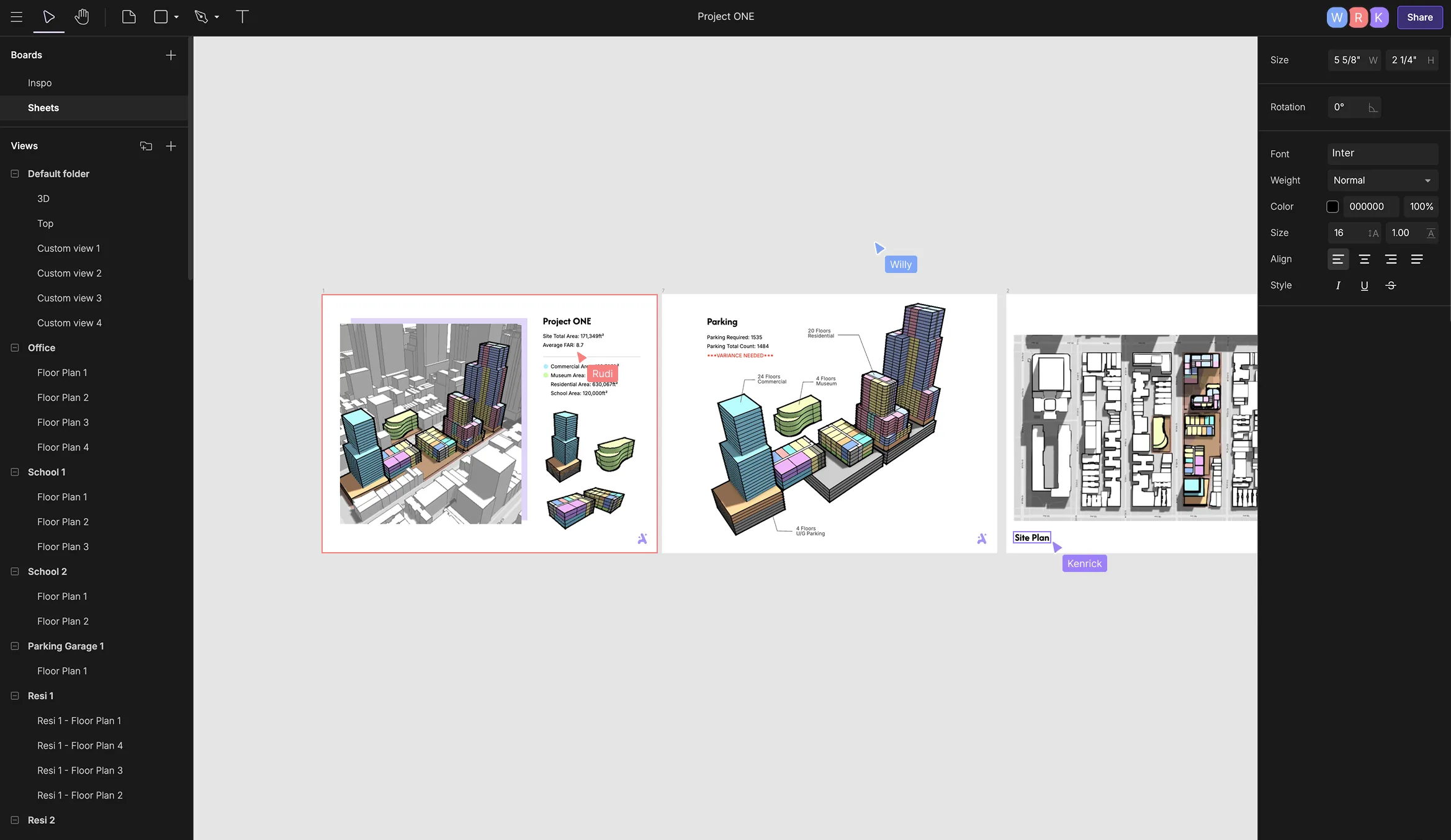
Real-time collaboration platform for architects, developers, and contractors that accelerates feasibility studies through automated metrics, complex 3D modeling, and synchronized design documentation.
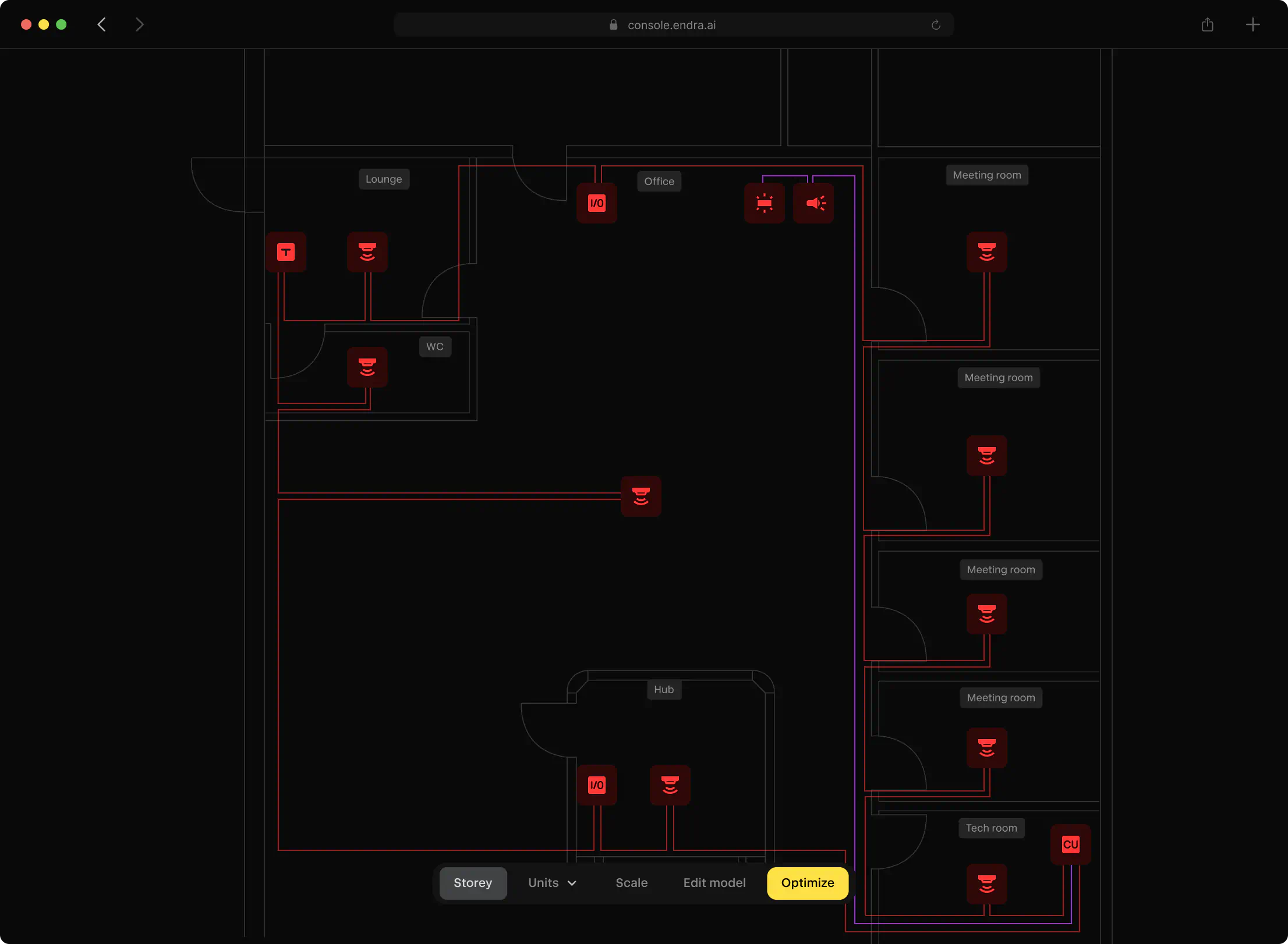
AI-powered fire alarm design software for MEP engineers that automates unit placement, cable routing, zone mapping, and riser diagrams while ensuring code compliance and accuracy.
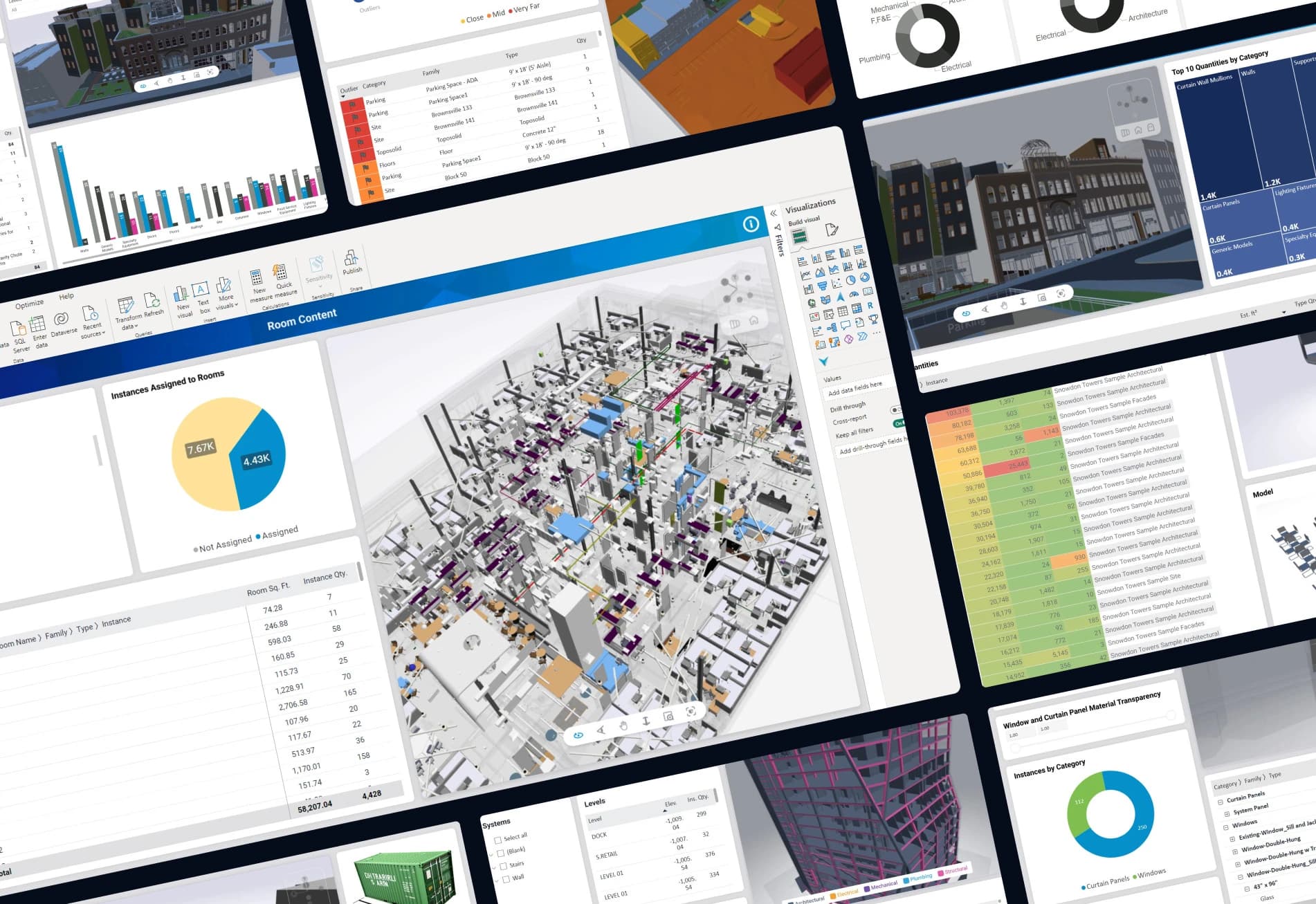
BIM data analysis platform for construction project teams that integrates complex building models with Power BI to automate reporting, unify project data sources, and enable real-time insights across design, cost, scheduling, and facility management.
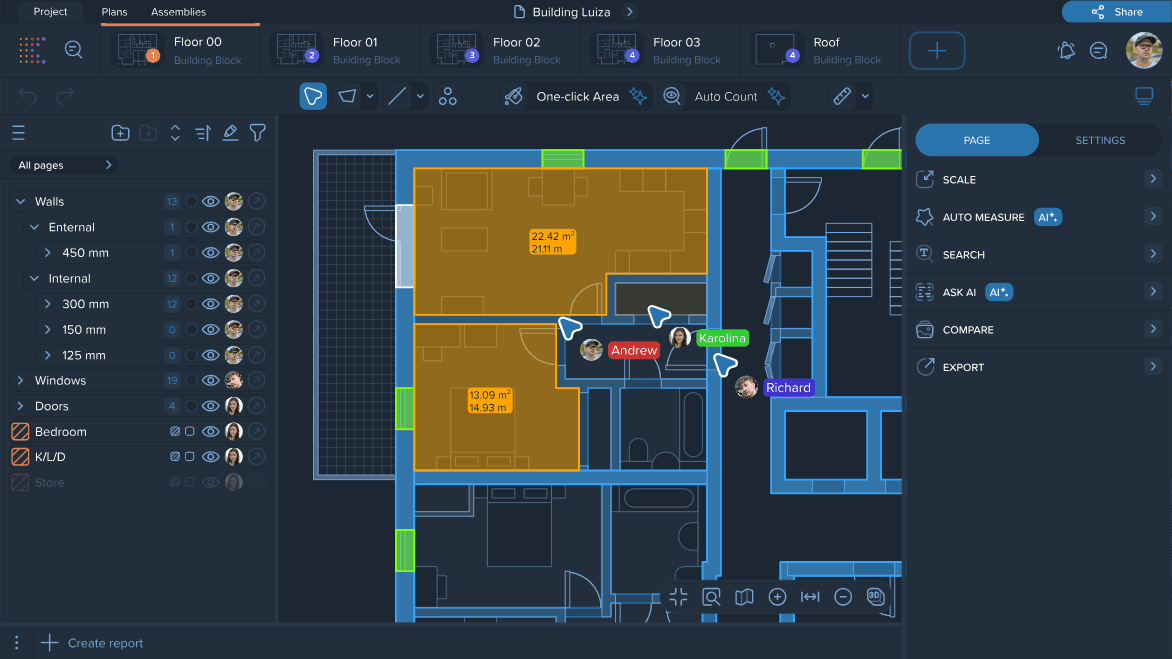
AI-powered takeoff and estimating software for quantity surveyors, cost estimators, and contractors that automatically detects and measures building elements from drawings to generate accurate BOQs and cost estimates.
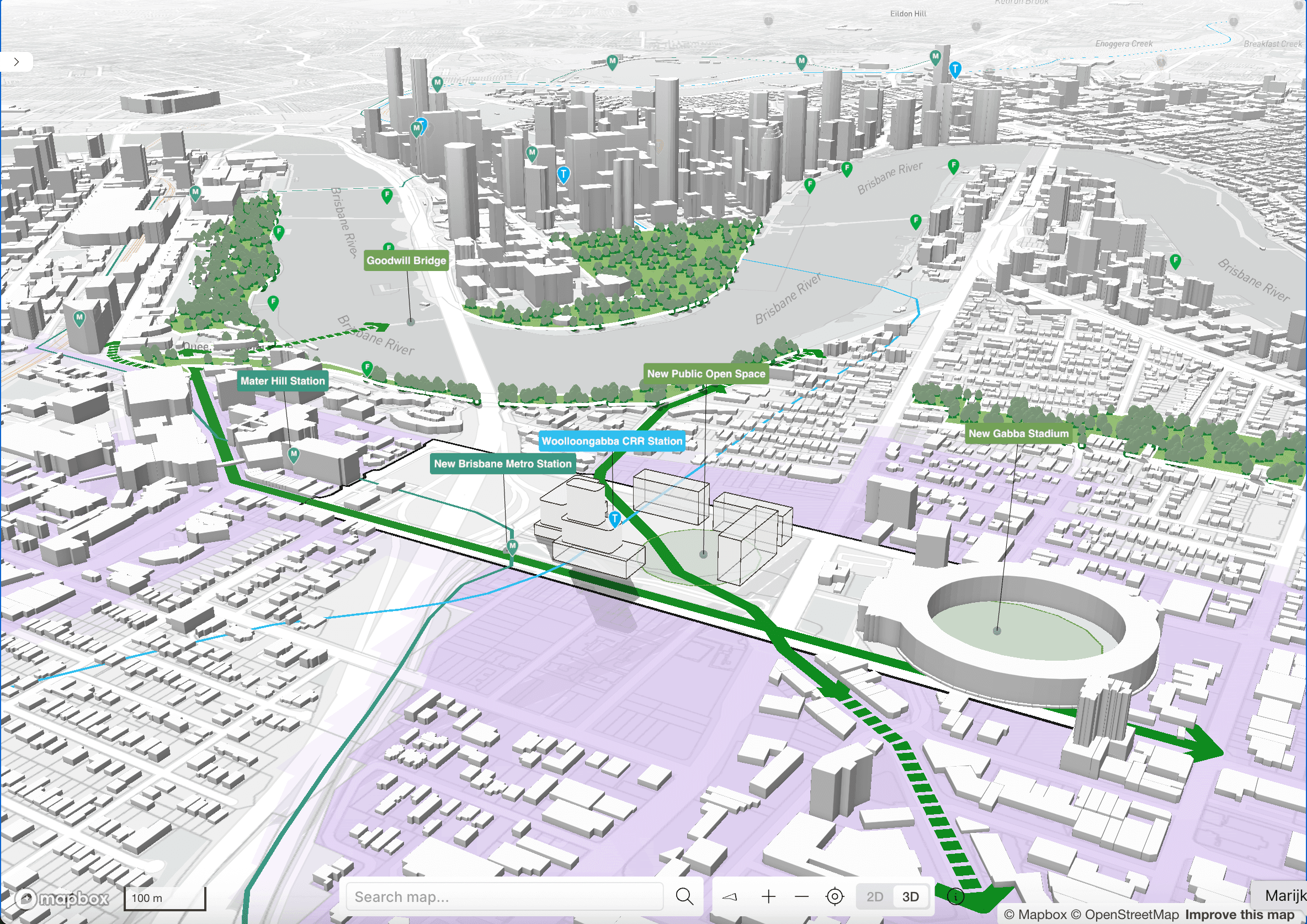
Early-stage construction and urban planning software that enables real-time design exploration, 3D building modeling, and instant project metrics to support informed decision-making during the critical project planning phase.
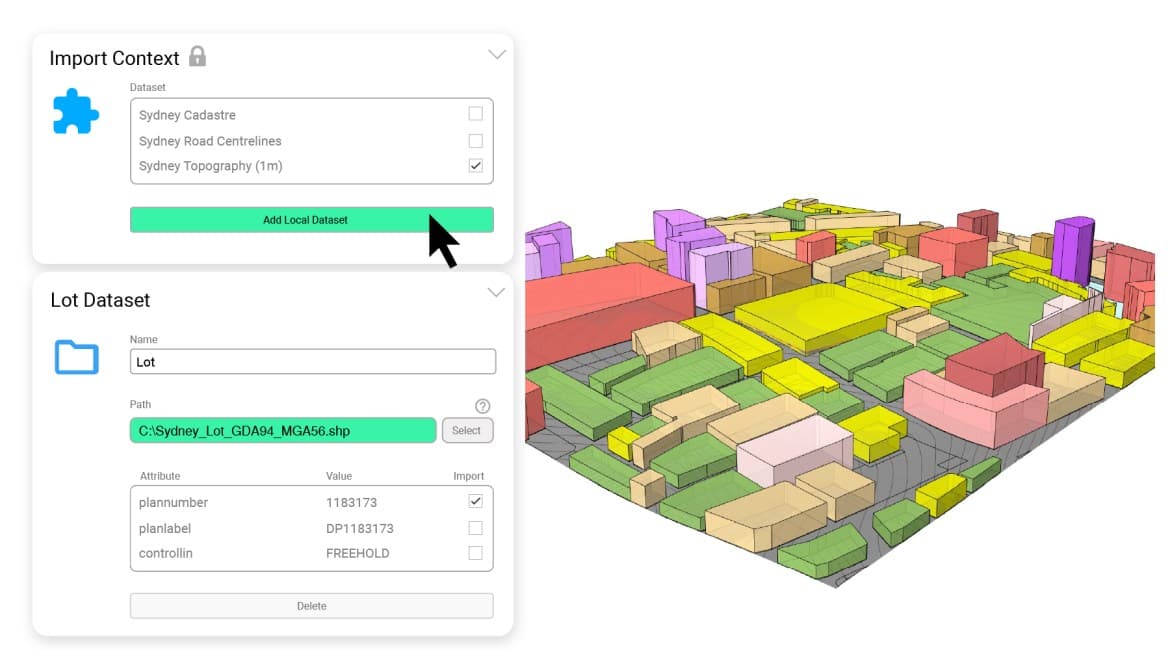
MetricMonkey is a Rhino-based urban design and massing software that automates site analysis, building form generation, and compliance metrics for architects and developers evaluating development feasibility and planning requirements.

AI-powered floor plan generation software for architecture and construction that automates layout design for warehouses, modular housing, and commercial spaces, integrating with CAD/BIM tools to reduce design time and optimize spatial planning.
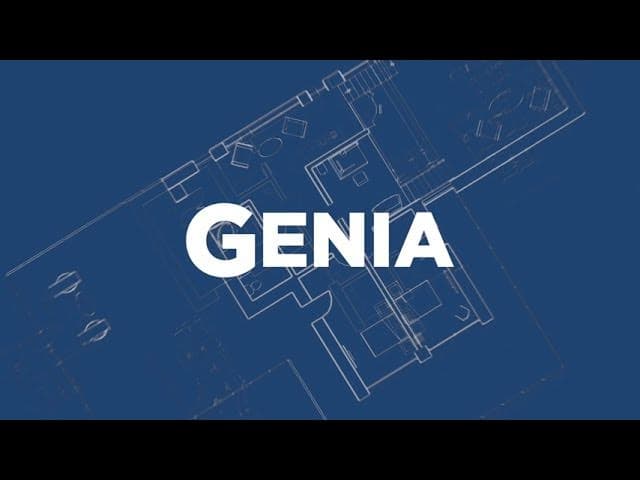
AI-powered structural engineering software that converts architectural DWG drawings into permit-ready structural designs, automatically generating multiple design options with calculations and construction drawings.
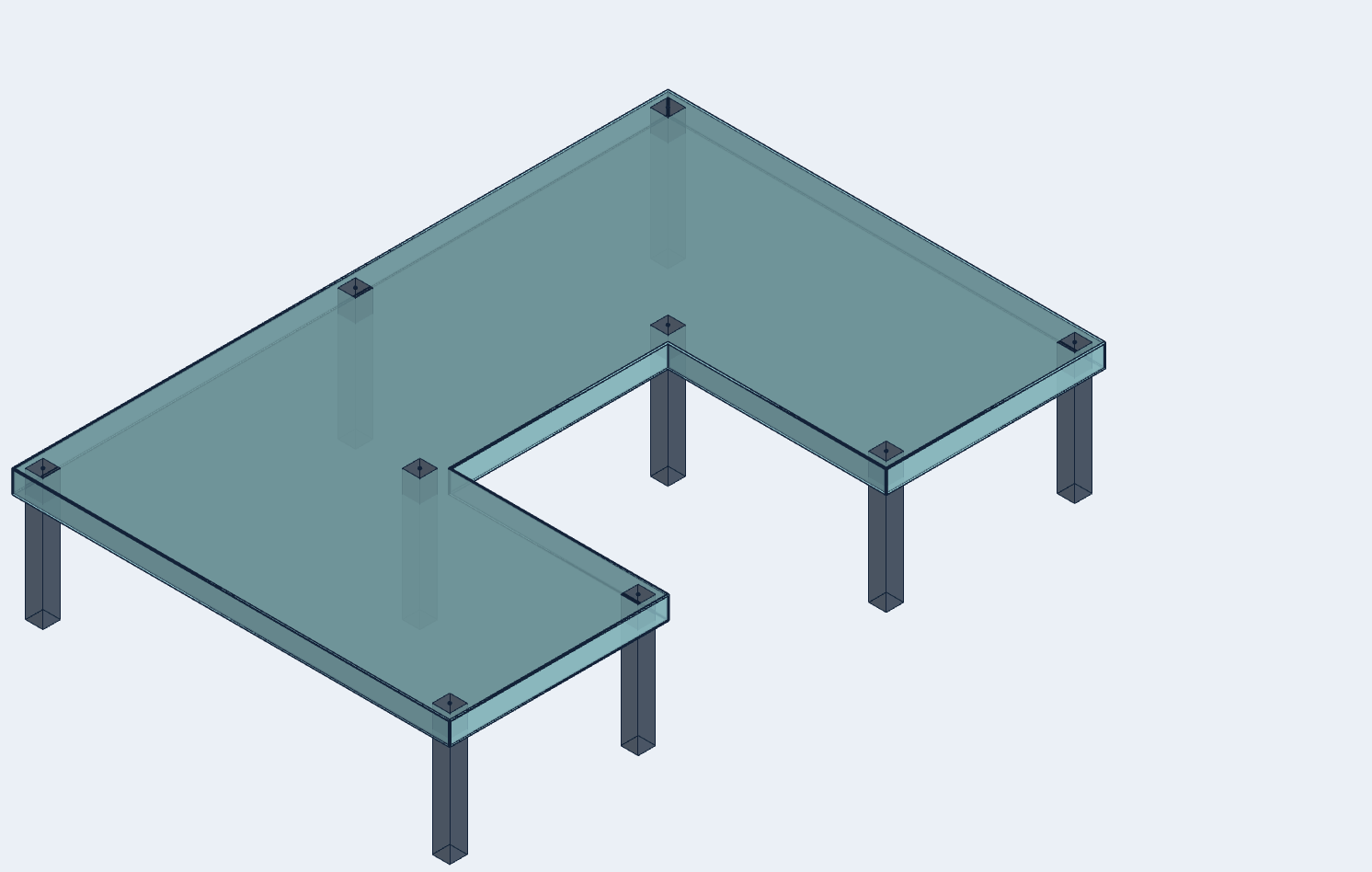
Tribby3d is a simple yet powerful cloud-based structural engineering software that automates tributary area calculations for column and wall elements. The platform streamlines the structural design process by using geometric methods to deliver quick, accurate results suitable for early-stage design phases, eliminating the need for complex finite element modeling. Users can model structures directly within the application or import floor layouts as DXF files, with results exported as Excel spreadsheets ready for structural design applications. This cloud-based tool is particularly valuable for structural engineers during preliminary design stages when rapid load analysis is essential, enabling faster calculations, reduced modeling overhead, and immediately usable design data for column and wall design workflows.
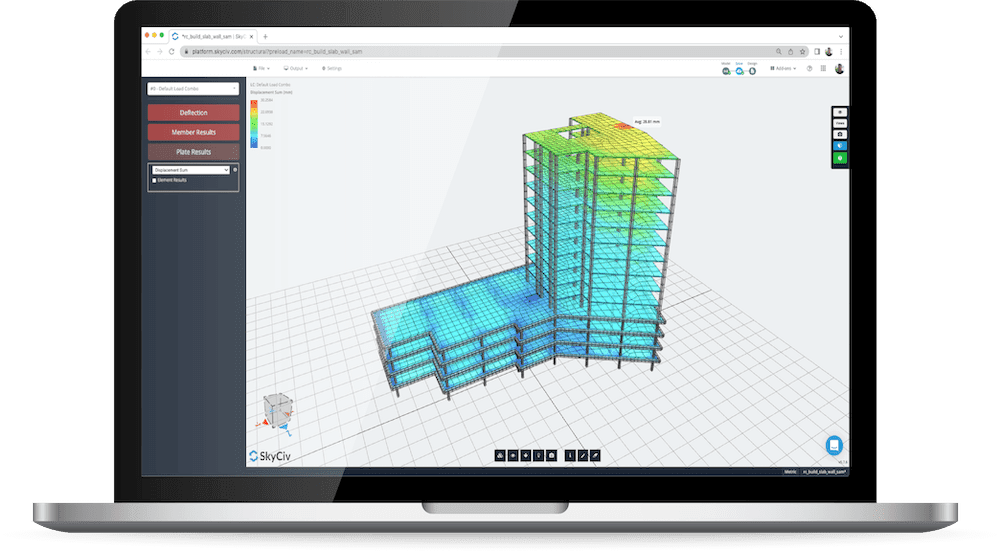
Cloud-based structural analysis and design software for engineers that enables 3D modeling, finite element analysis, and code-compliant design calculations for steel, concrete, and timber structures.
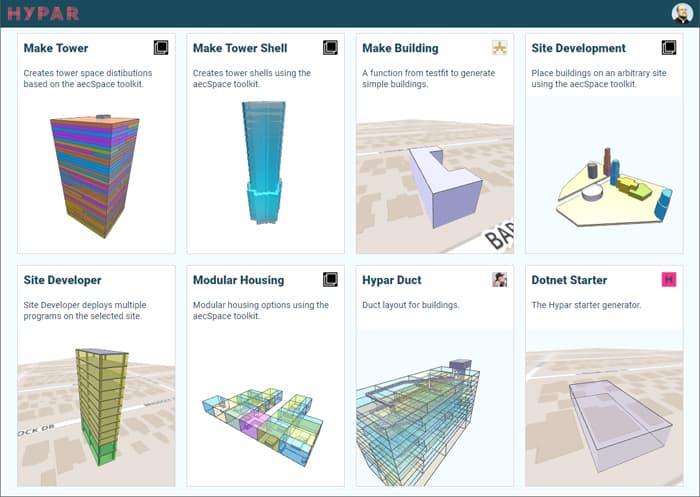
Generative design platform for architecture and construction that automates building design through parametric modeling, enabling architects and developers to rapidly generate, analyze, and optimize building configurations based on project constraints and requirements.
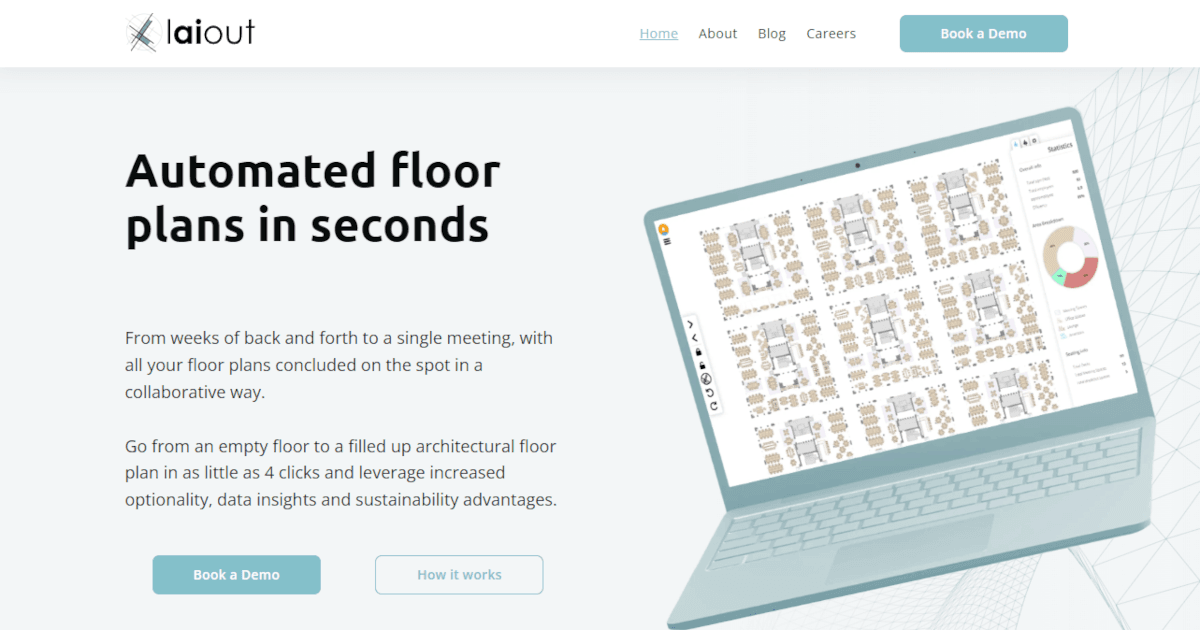
AI-powered floor plan generation software for architects, property developers, and property managers that automates space planning and test fits in seconds, reducing design cycles from weeks to a single meeting.
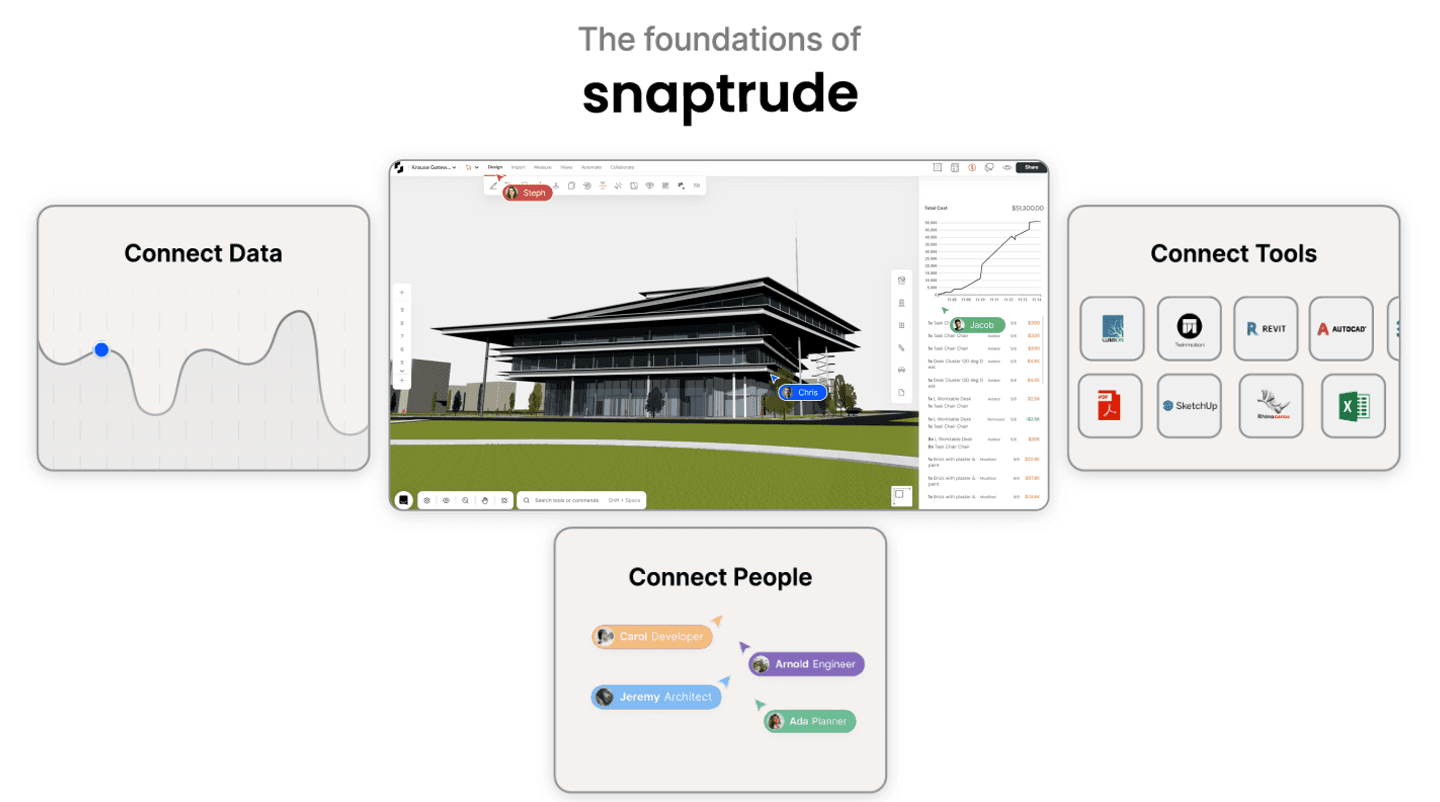
Early-stage conceptual design software for architects that accelerates BIM modeling with AI-powered tools, enabling fast iteration between design, data and decision-making with direct Revit and Rhino export.
.png&w=3840&q=75)
Cloud-native BIM modeling and coordination platform that enables construction teams to create, edit, and manage IFC-based building models directly in a web browser, with real-time collaboration, clash detection, and quantity takeoffs.

Integrated geotechnical software portfolio for civil engineering that connects data management, 3D geological modeling, and numerical analysis to enable teams to de-risk projects and optimize design across the entire workflow.
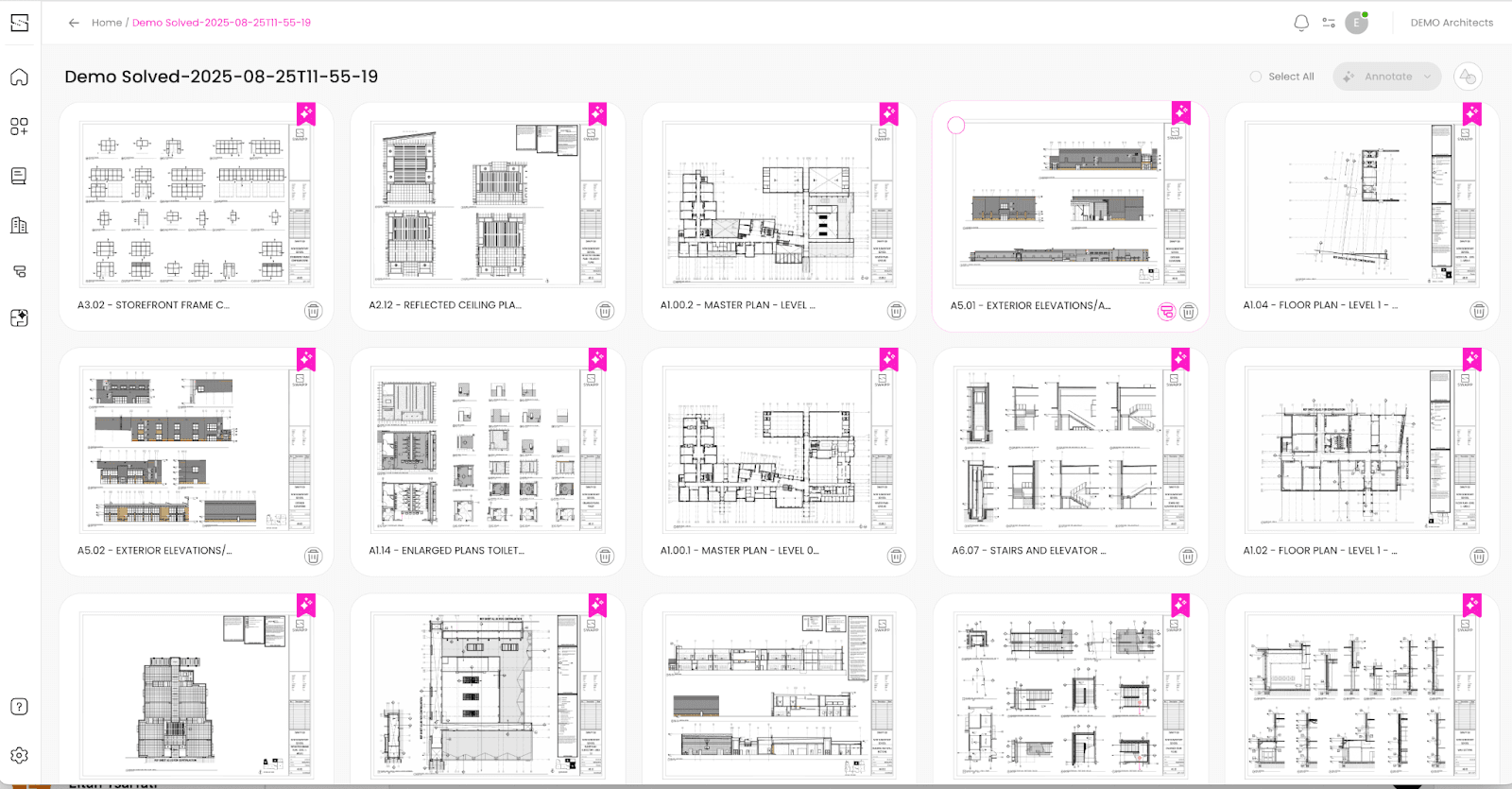
AI-powered construction documentation platform that automates architectural drawing production, reducing design phase time by generating construction documents, details, and BIM models from preliminary designs.
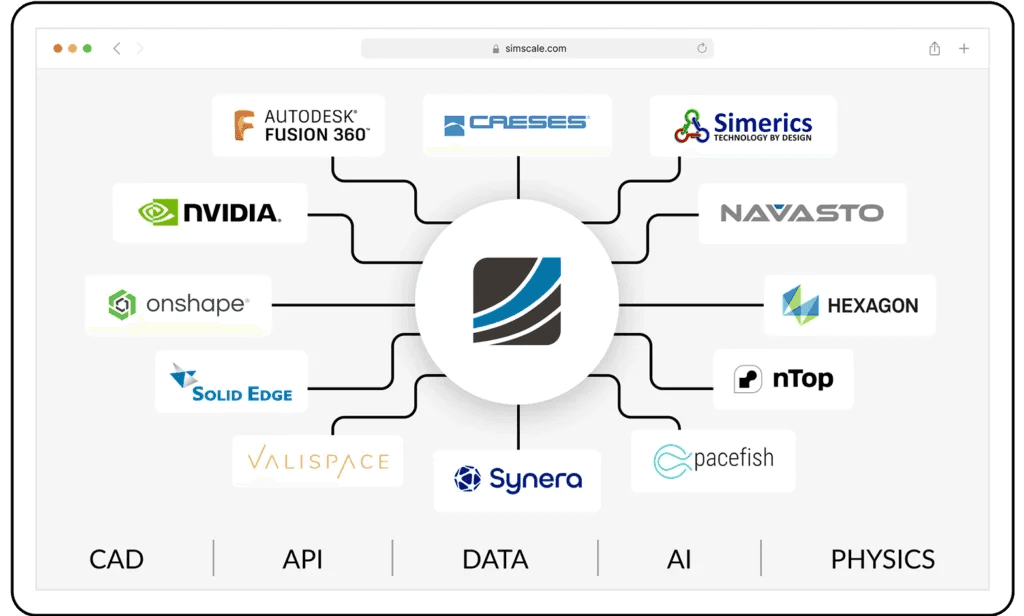
Cloud-based structural analysis software for engineers that enables static, dynamic, vibration, and thermomechanical simulations directly in a web browser without specialized hardware or IT infrastructure.
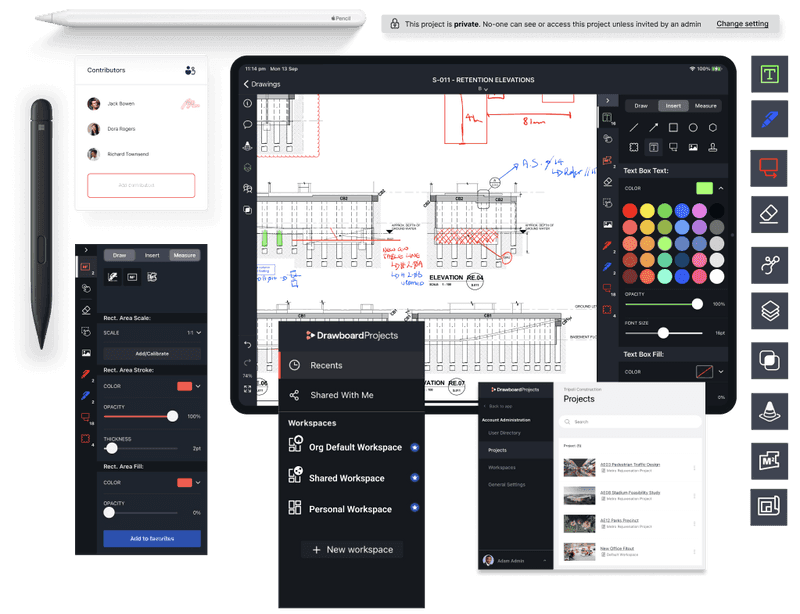
Drawing management and markup software for construction teams that enables real-time collaboration, task tracking, and version control on technical drawings and documents across all project stakeholders.
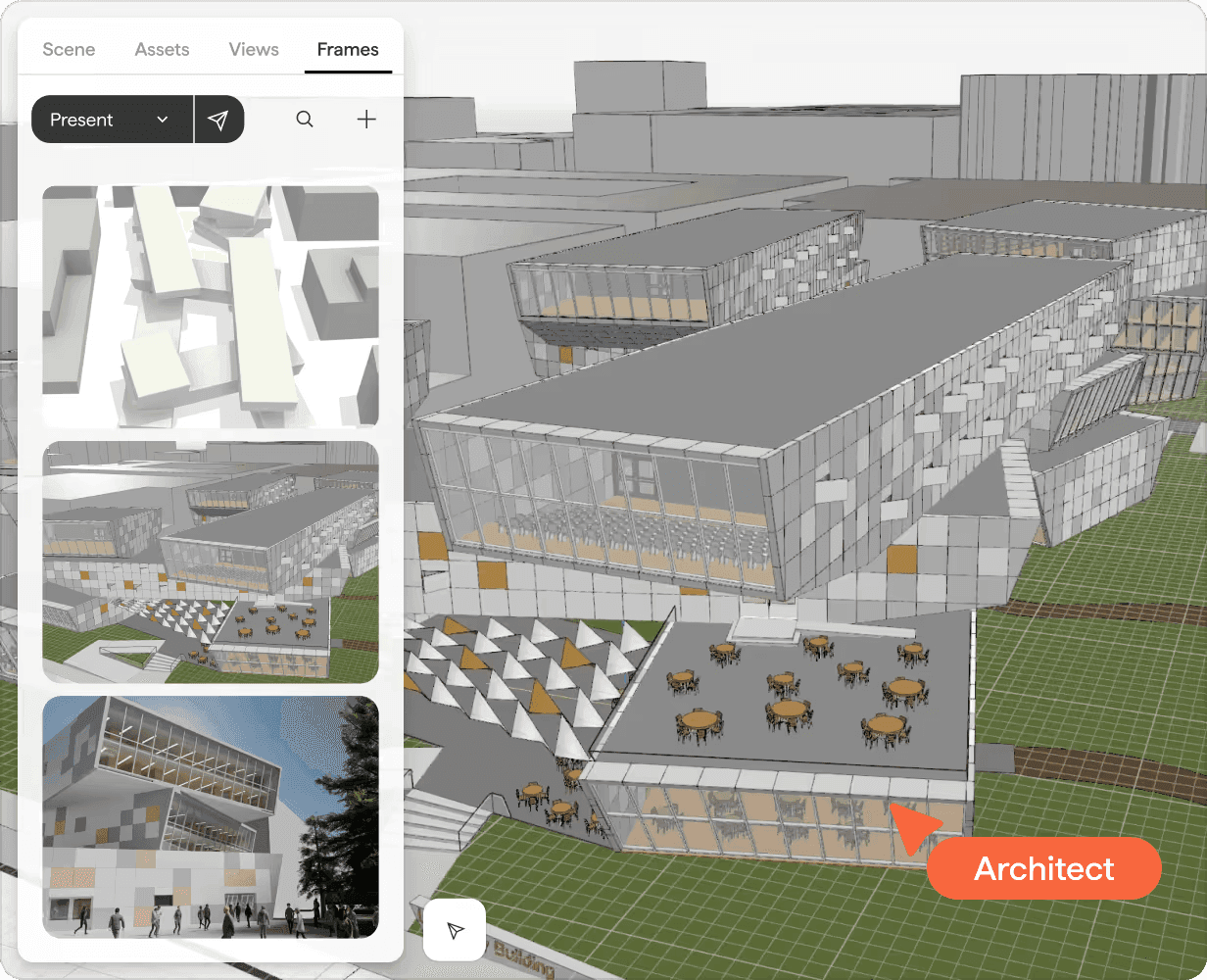
AI-powered building design software for architects and engineers that transforms BIM from information to intelligence, enabling co-design through automated modeling, rendering, documentation, and validation in a cloud-native platform.
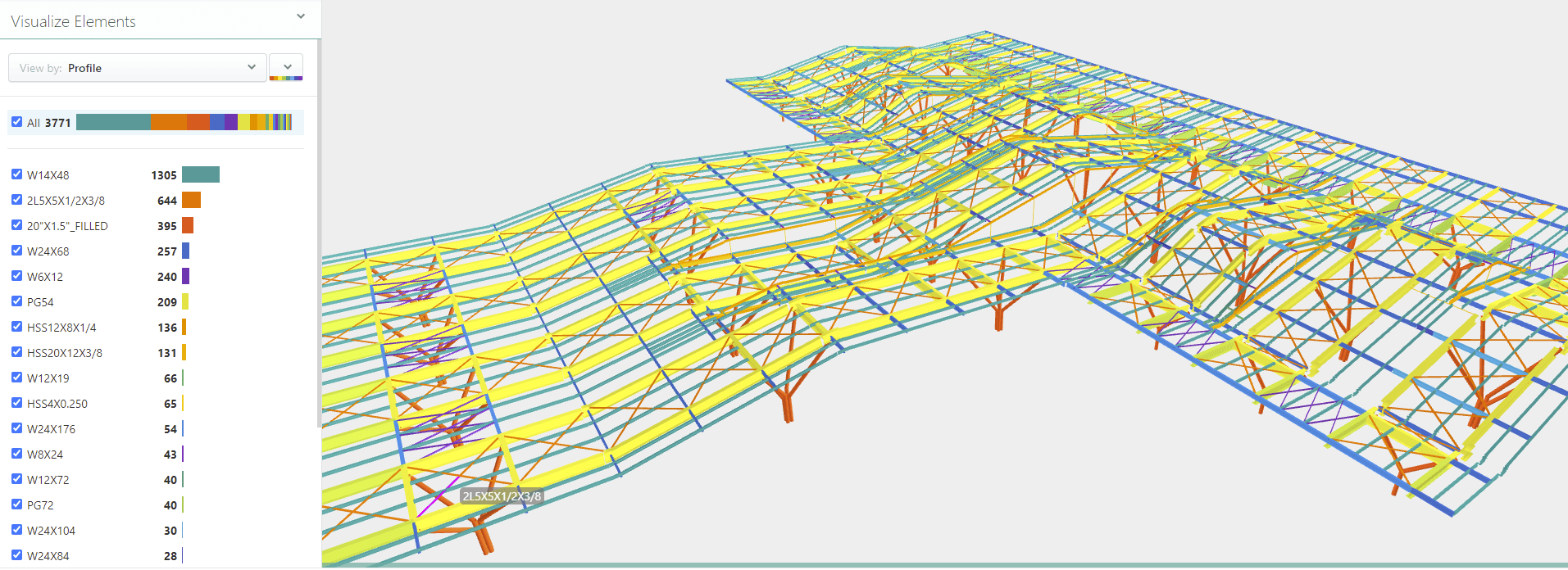
BIM interoperability platform for structural engineers and architects that connects Revit, ETABS, Tekla, SAP2000 and other tools to exchange data, compare models, track changes, and automate workflows across design and analysis software.
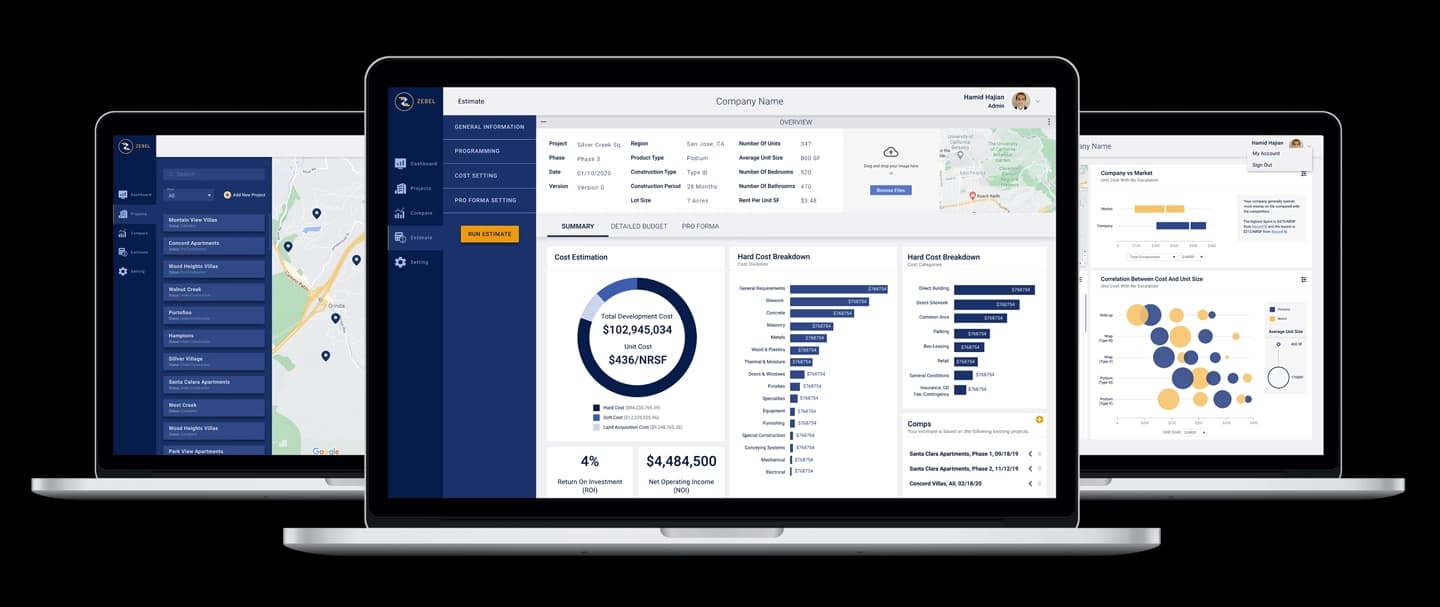
Bid management software for general contractors that centralizes subcontractor bids, automates bid leveling and comparison, and provides historical cost benchmarking to streamline preconstruction workflows.

AI-powered schematic design software for real estate developers and architects that automates feasibility studies and floor plan generation, optimizing unit layouts and building configurations in minutes while ensuring code compliance.
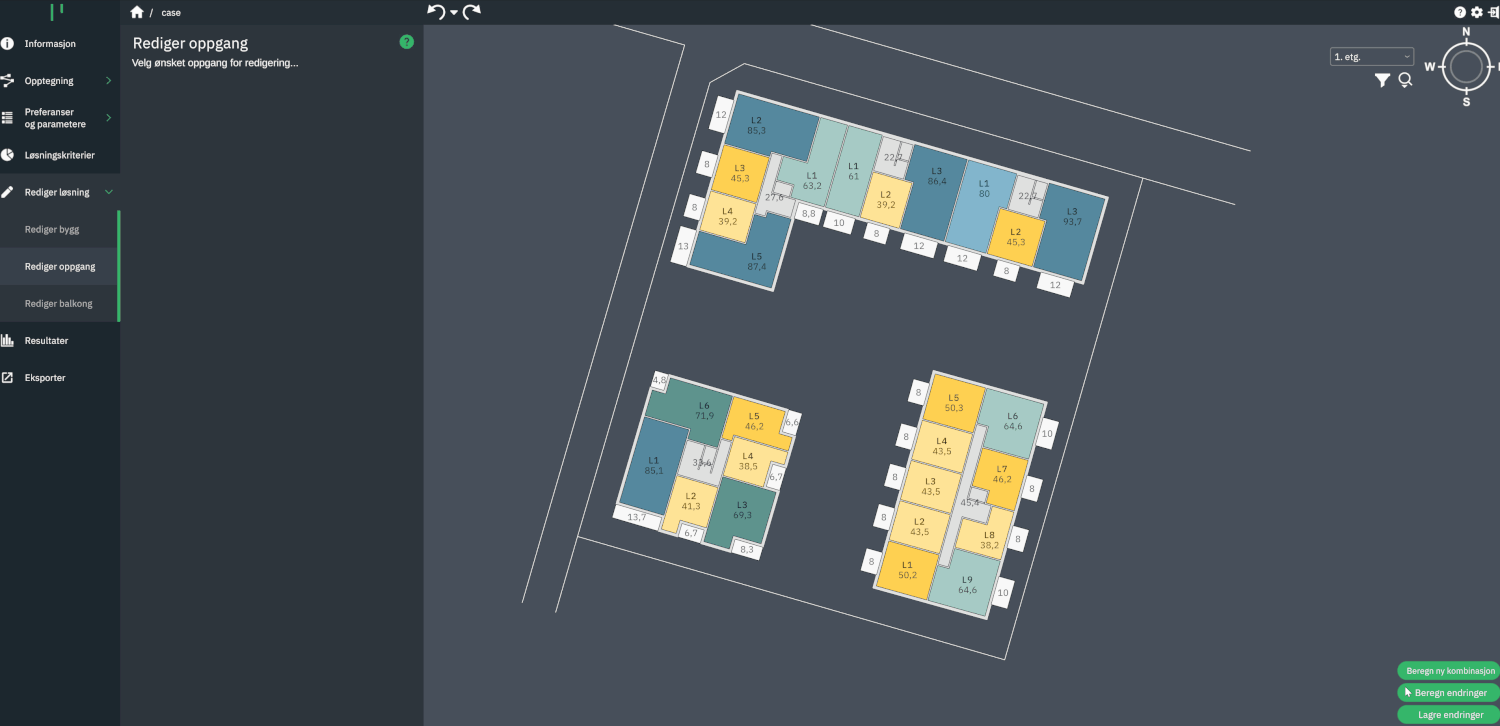
Floor plan and design software for creating and managing architectural layouts, enabling users to develop professional building designs with collaborative account management features.
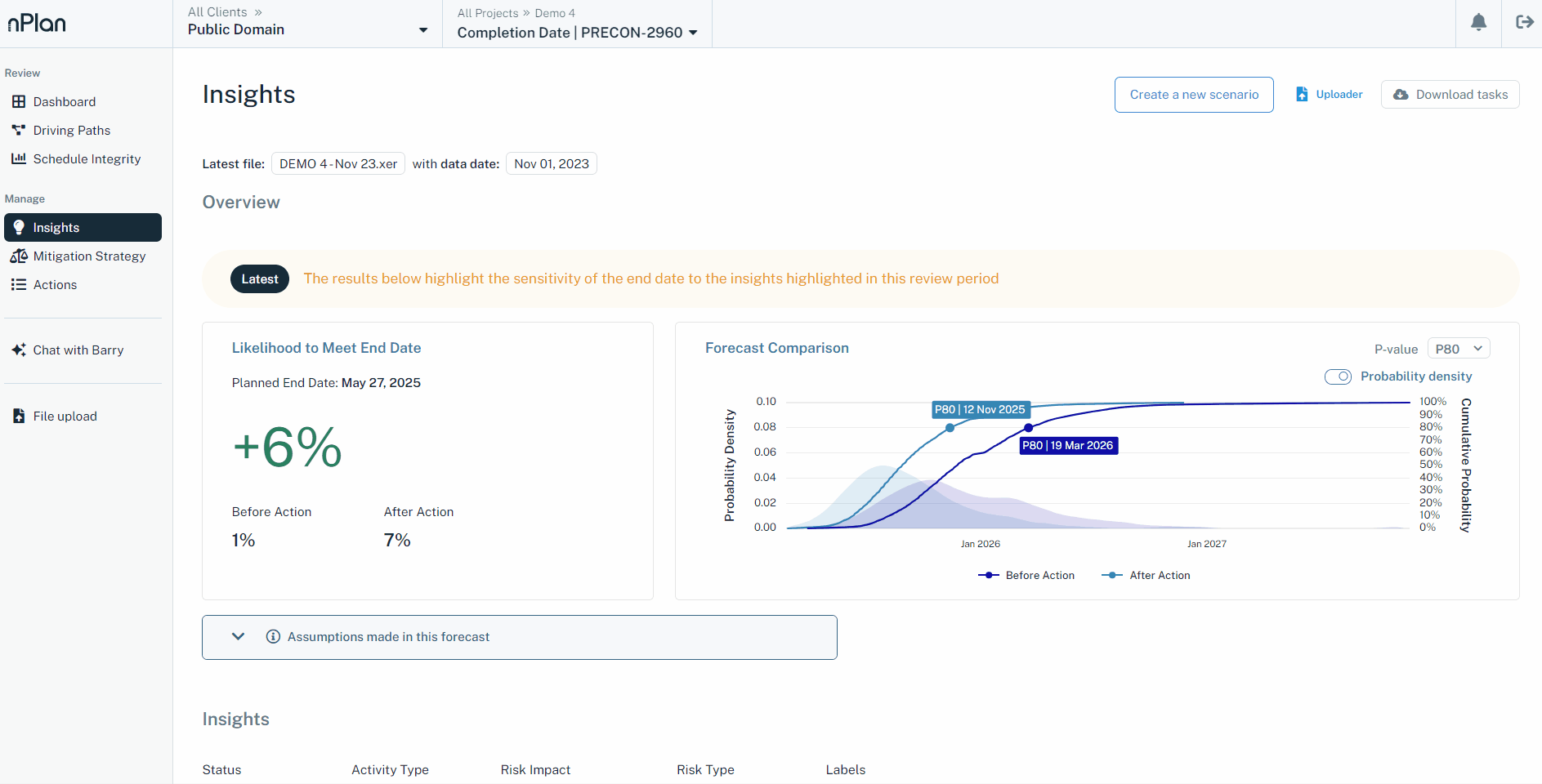
AI-powered project forecasting and risk management platform for construction planners, project managers, and portfolio directors that uses machine learning trained on 750,000+ schedules to predict delays and identify risks.
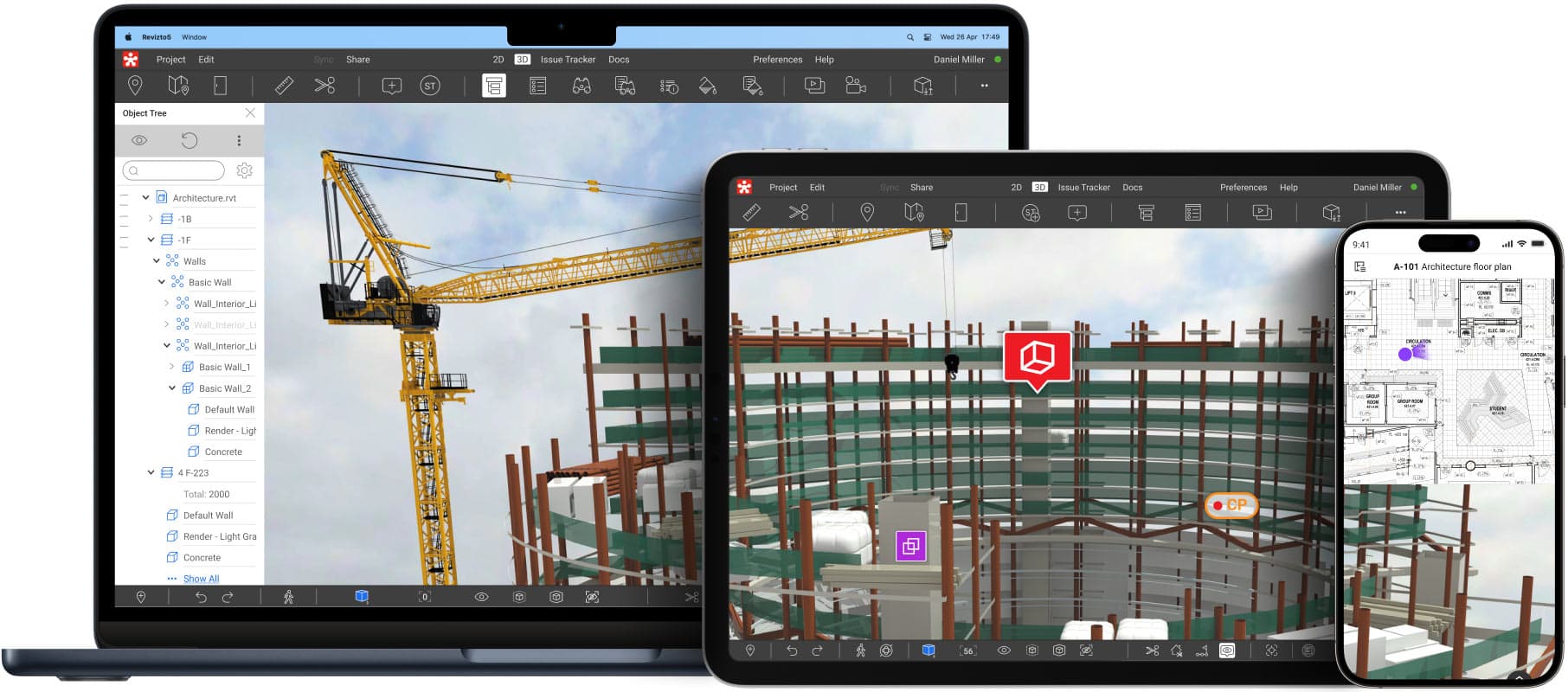
BIM collaboration platform for architects, contractors, and MEP engineers that centralizes 3D model coordination, clash detection, and issue tracking throughout the project lifecycle with real-time feedback and automated workflows.
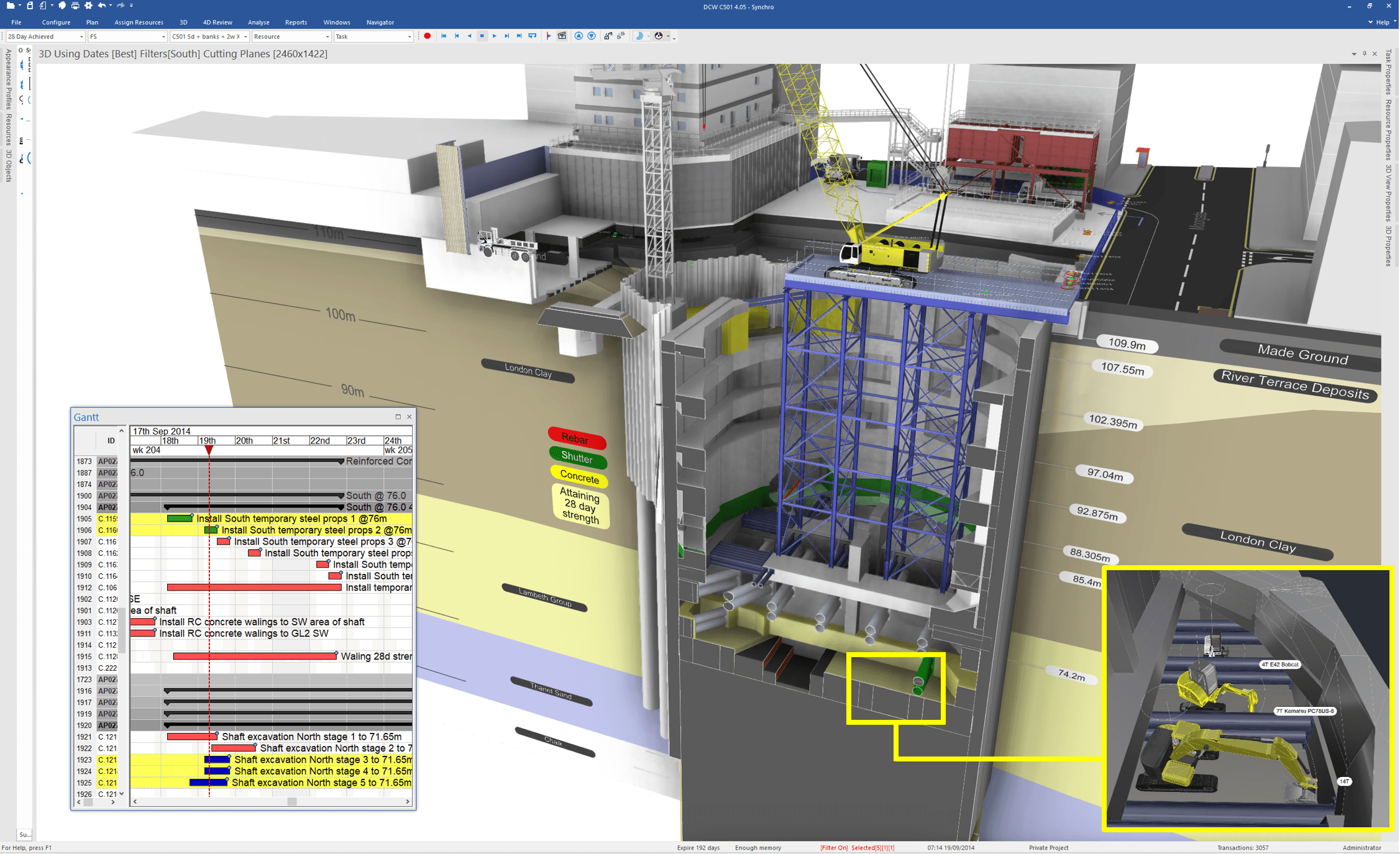
4D modeling services for construction projects that combine 3D models with scheduling to improve planning, logistics, and safety through collaborative workshops and detailed visual simulations for infrastructure and building projects.